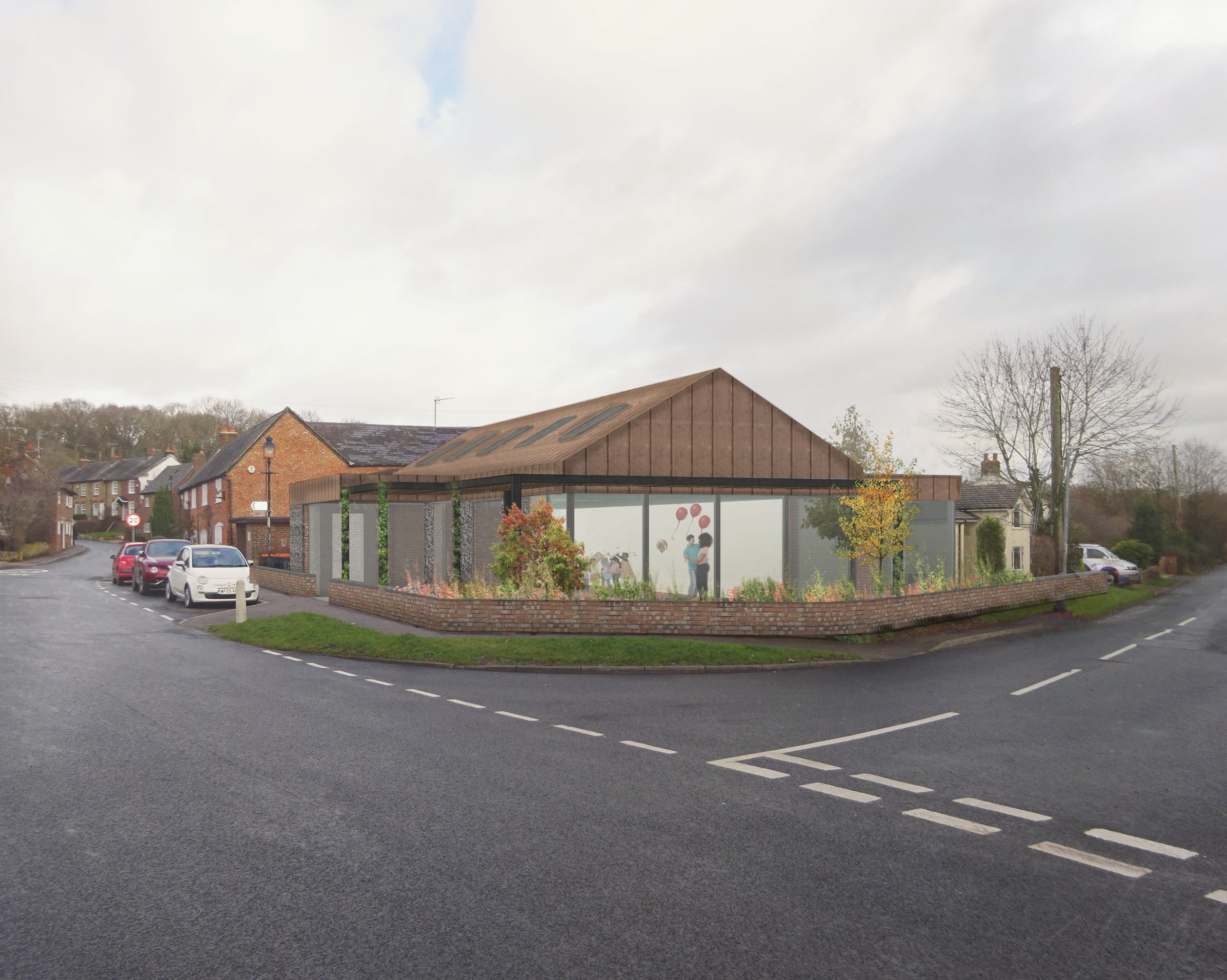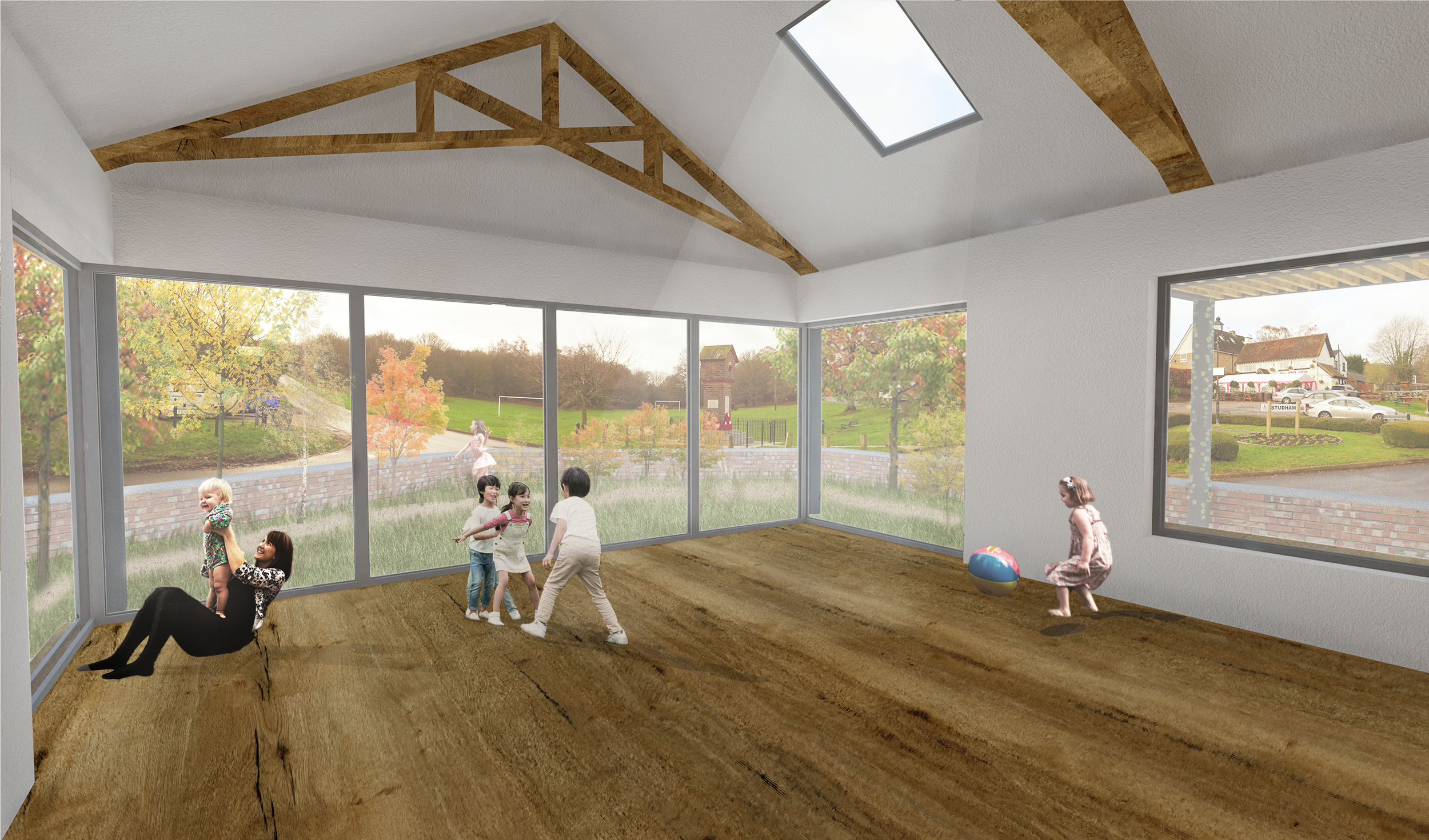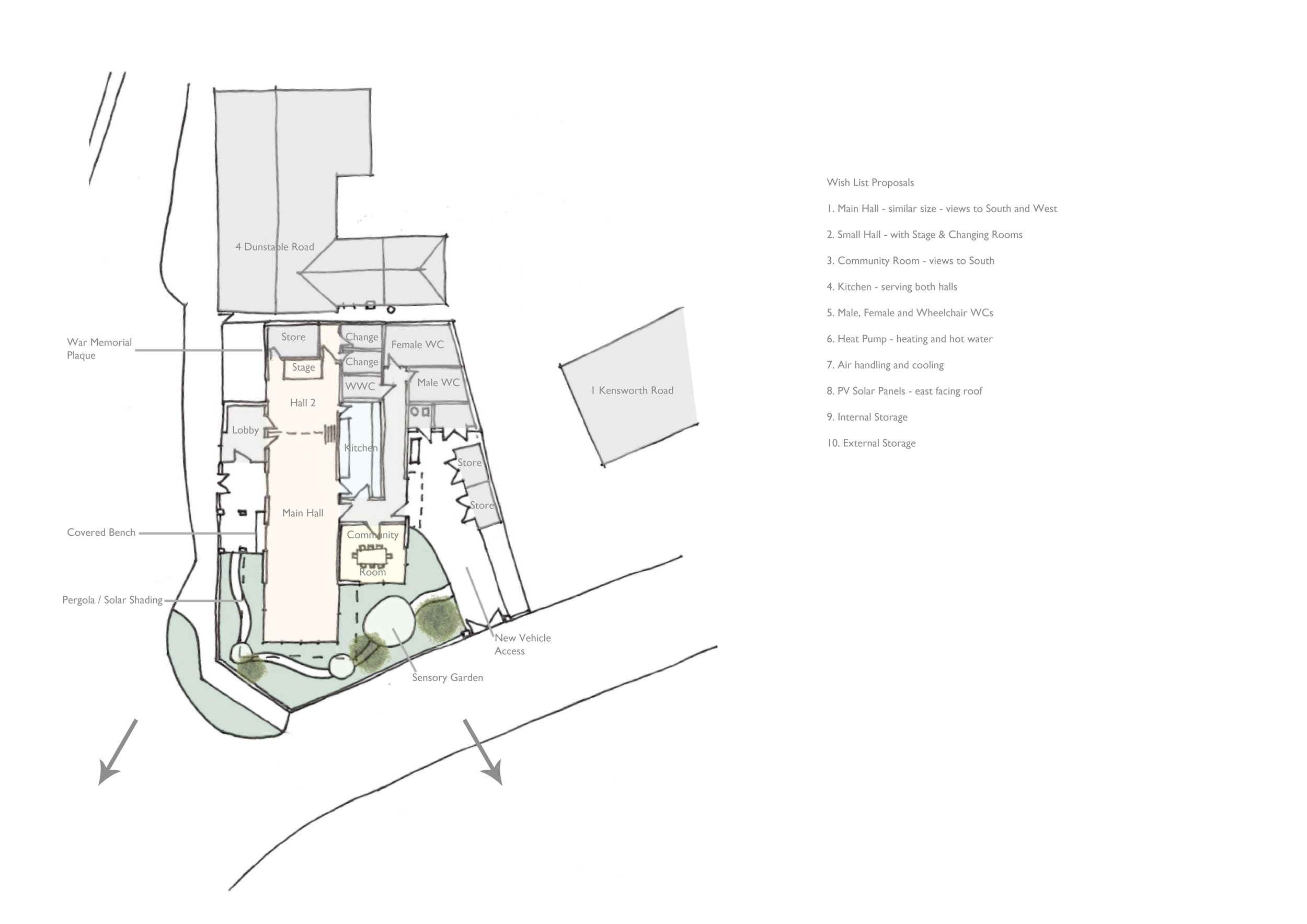



Sargeant Architects were invited to take part in a competition to design a new village hall in Bedfordshire. The brief was to provide a new community facility with two separate halls separated by a folding partition that would allow the space to become a larger hall for events. In addition to this a kitchen, community room and storage space also needed to be provided.
We proposed creating a traditional hall typology with high ceilings and exposed timber beams. The design pays close attention to local vernacular materials, proposing the use of a red brick and traditional flint detailing. We orienting our proposal to create views of the adjacent Common with glazing flooding the hall with natural light whilst being protected in the Summer by a pergola for shading. The reorientation allowed for the provision of a more spacious hall than previously existed whilst also providing additional amenities and storage space in and around the building.